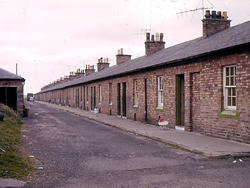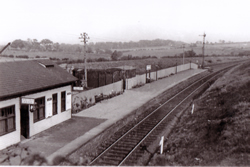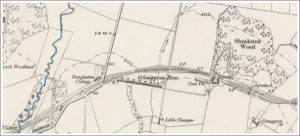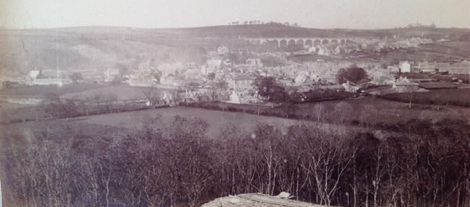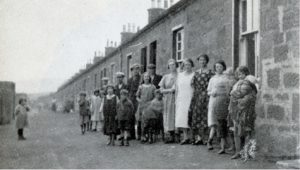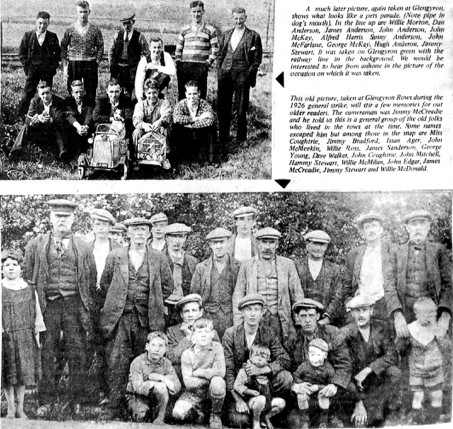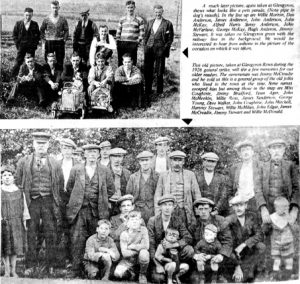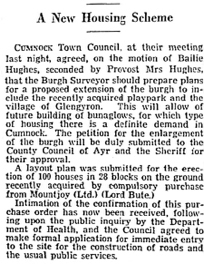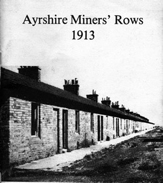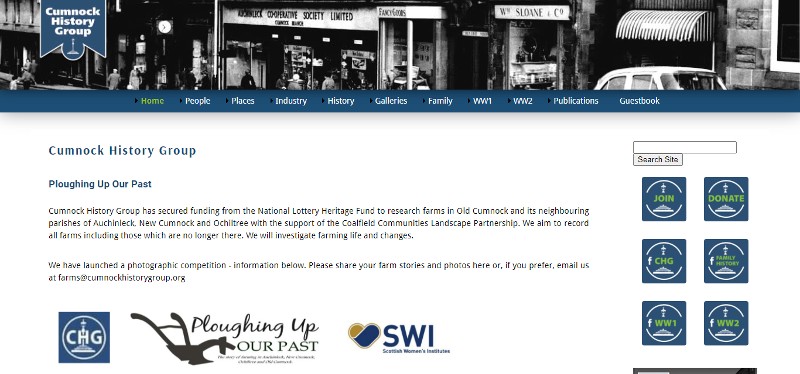From Ayrshire Miners’ Rows 1913 – Evidence submitted to the Royal Commission on Housing (Scotland) by Thomas McKerrell and James Brown for the Ayrshire Miners’ Union.
These rows are situated about 3 miles from Cumnock on the Cumnock and Muirkirk Road.
Row No. 1
This row is built of brick, and the walls are cemented. The roofs are slated. There are 18 houses in this row, and the population is 101. The houses have a kitchen 15 feet by 14 feet and two small rooms 9 feet by 6 feet each. There are no fires in the room, and the tenants complain they are very damp. The windows are very small, measuring 4 feet 10 inches in height and 2 feet 4 inches wide. The windows are made so that they cannot be opened. There are neither wash-houses nor coalhouses, and the coals are kept under the beds. For this population of 101 there are three closets with doors on them and three ashpits in front of the houses. A syvor runs down the front of the houses, and there was a considerable amount of filth at the grating at the end of the syvor. The refuse taken out of the syvor is dumped down on the ground immediately outside the door of the end house.
Row No. 2
This is a replica of Row No. 1. The population was 113. The open cesspool was in a filthy condition. There are 18 houses with three closets and ashpits built in front of the doors. One of the tenants said to us at this row “You should have come here in the Summer time; it costs us about 1s a week for flypapers.”
Row No. 3
This row is in exactly the same position as row No. 2, but there are only 16 houses in this row with a population of 73.
Row No. 4
This row is built of brick, with walls cemented, but the roof is nearly flat and is not slated, but covered with tarcloth. There are 24 houses of 2 apartments. The kitchen is 16 feet by 9 feet, and the room 9 feet by 8 feet. There are no fires in the rooms, and the windows are permanently fastened. The rent is 5s 6d per month. There are three closets and three ashpits for these 24 houses. About half the houses were empty, and the population of those inhabited numbered 56.
Row No. 5
This row is exactly the same as Row No. 4. The roofs are tarred instead of slated. There are 28 houses with five closets and five ashpits. The rent is the same as row No. 4. A large number of these houses are empty. The population was 80.
Row No. 6
This row is similar to Row No. 5. The houses are constructed in the same manner. There are 30 houses in this row, but on the 13th November, 1913, 21 were empty and only 9 inhabited. There were five closets for this row.
Row No. 7
This is a superior row built of stone, and inhabited by the schoolmaster, policeman, and foremen of various kinds. There are 13 houses, 11 are 2 apartment houses. The kitchen measures 12 feet by 12 feet and the room 10 ½ feet by 10 ½ feet. The other 2 houses are one of 4 apartments and one of 3 apartments. Even in this row no washing houses are provided unless the people build them themselves, and this has been done in several cases. In this row only, are the people provided with coalhouses. The rent of the 2 apartment houses is £4 4s per annum.
Summary
The population of this village will be approximately 600, and there is not a single washing-house for the whole population. With the exception of Row No. 7, there is not even a coal house. The windows are all permanently fastened. The pathways in front of the houses are all unpaved, and in the winter time are in condition of a quagmire. The village is supplied with gravitation water, and there are two wells in every row. The company employs a scavenger. The houses are said to be about 60 years old, and are owned by William Baird & Co., and inhabited by the mining workers of that firm.
